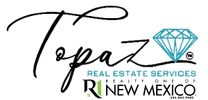8801 GLENDALE Avenue NEAlbuquerque, NM 87122
Due to the health concerns created by Coronavirus we are offering personal 1-1 online video walkthough tours where possible.




Designed to impress, this elegant estate by Renaissance Custom Homes is a private sanctuary made for luxurious living and effortless entertaining. Step inside and feel the rich architectural details. Stunning living area with chiseled travertine floors, wood beamed ceiling, gas fireplace with stacked stone surround & built-ins that add both warmth & character. Impressive kitchen showcasing handcrafted cabinetry, rich granite, commercial-grade appliances, culinary island lit by a skylit architectural alcove. Media room is an entertainers dream with an onyx bar, fireplace and a wall of retractable doors combining the outside space. Resort style courtyard sits at the core of the home with a sparkling pool, pizza oven, outdoor kitchen, rooftop deck and basketball court!
| a month ago | Listing updated with changes from the MLS® | |
| a month ago | Listing first seen on site |

Listing information is provided by Participants of the Southwest MLS, Inc. IDX information is provided exclusively for personal, non-commercial use, and may not be used for any purpose other than to identify prospective properties consumers may be interested in purchasing. Information is deemed reliable but not guaranteed. Copyright 2025, Southwest MLS, Inc..
Data last updated at: 2025-11-21 05:49 AM UTC


Did you know? You can invite friends and family to your search. They can join your search, rate and discuss listings with you.